Villa № 143
2 200 000€
| Plot area | 2000 sq.m. |
| Distance from the sea, m. | 500 |
| Energy efficiency class | The issuance of the Energy Performance Certificate is in process |
Attention!!! price reduced from 3.500.000 to 3.000.000 euros, bargaining is appropriate
Luxury villa of 410 sq.m. built on a plot of 20 acres in an elite gated complex of villas. The villa was built in a unique, ideal for relaxation place in the central-eastern part of the island, the town of Kommeno. The villa is located 500 meters from the sea, 1 km from the nearest beach and 11 km from the capital of the island of Corfu.
The villa has 3 levels. Built using the latest technology:
Ground floor (with a separate entrance) 170 sq.m. consisting of 3 bedrooms, 2 bathrooms, 2 storage rooms, laundry, boiler room, sauna, gym, small kitchen and wine cellar.
First floor 120 sq.m. Consists of a central entrance, salon, dining room with fireplace, large kitchen, WC, office and large verandas with a gorgeous view of Marina Gouvia.
Second floor 120 sqm: 1 large bedroom with separate bathroom and wardrobe room, 2 bedrooms with separate baths, lounge, small kitchen and large verandas in all bedrooms, with endless and mesmerizing sea views, Corfu town and Marina Gouvia. The master bedroom has a portogalo marble bathroom with fireplace and sauna. The second floor has a separate entrance via an external staircase.
The villa has central heating, air conditioning, satellite TV in all rooms, wooden floors, large garage (30 sqm) with an entrance to the house, alarm, 60 sqm swimming pool. made of mosaic tiles and a water level control system.
Luxury villa of 410 sq.m. built on a plot of 20 acres in an elite gated complex of villas. The villa was built in a unique, ideal for relaxation place in the central-eastern part of the island, the town of Kommeno. The villa is located 500 meters from the sea, 1 km from the nearest beach and 11 km from the capital of the island of Corfu.
The villa has 3 levels. Built using the latest technology:
Ground floor (with a separate entrance) 170 sq.m. consisting of 3 bedrooms, 2 bathrooms, 2 storage rooms, laundry, boiler room, sauna, gym, small kitchen and wine cellar.
First floor 120 sq.m. Consists of a central entrance, salon, dining room with fireplace, large kitchen, WC, office and large verandas with a gorgeous view of Marina Gouvia.
Second floor 120 sqm: 1 large bedroom with separate bathroom and wardrobe room, 2 bedrooms with separate baths, lounge, small kitchen and large verandas in all bedrooms, with endless and mesmerizing sea views, Corfu town and Marina Gouvia. The master bedroom has a portogalo marble bathroom with fireplace and sauna. The second floor has a separate entrance via an external staircase.
The villa has central heating, air conditioning, satellite TV in all rooms, wooden floors, large garage (30 sqm) with an entrance to the house, alarm, 60 sqm swimming pool. made of mosaic tiles and a water level control system.
- Shared pool
- Fireplace
- Parking
Similar properties

№ 6556
2 000 000 €

№ 5716

№ 5710
1 000 000 €

№ 5708
2 350 000 €
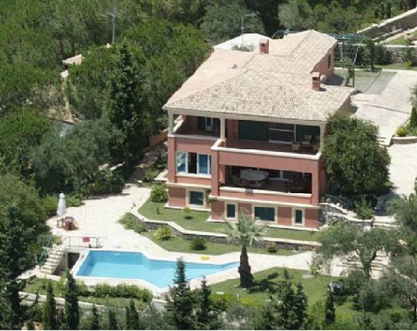
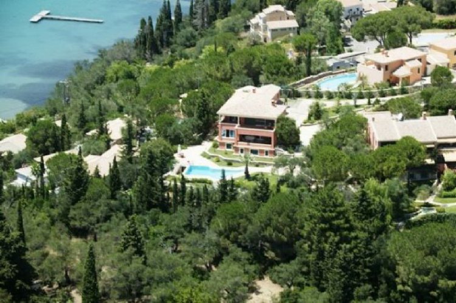
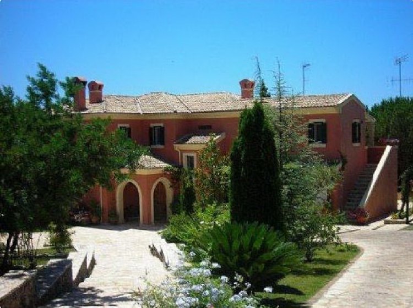
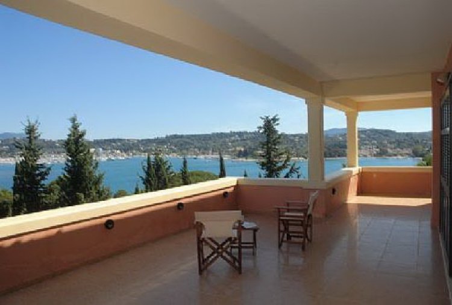
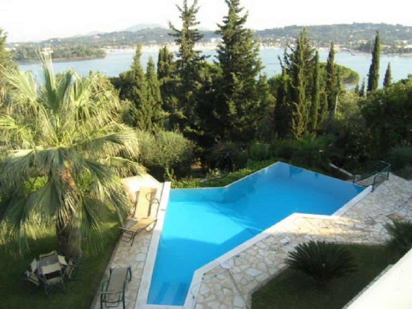
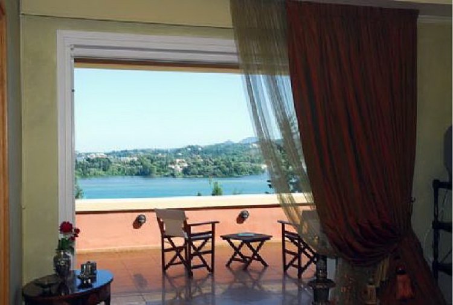
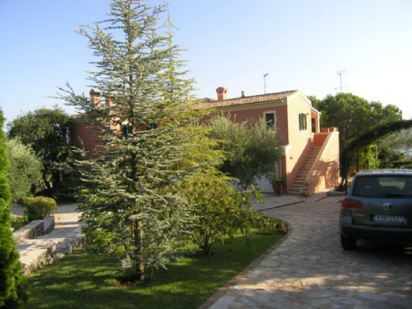
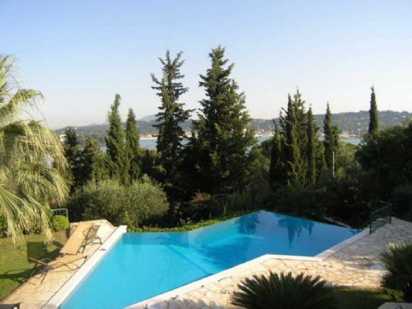
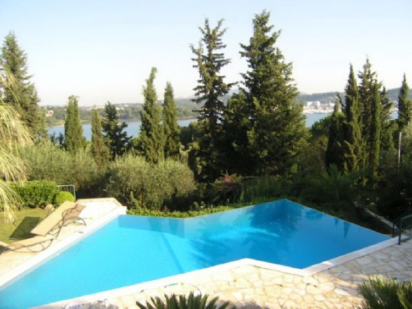
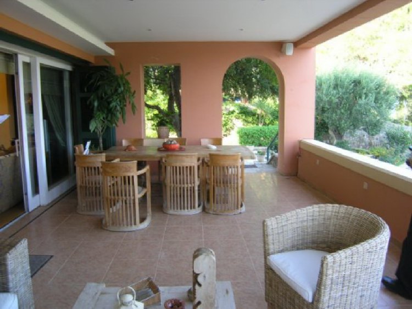
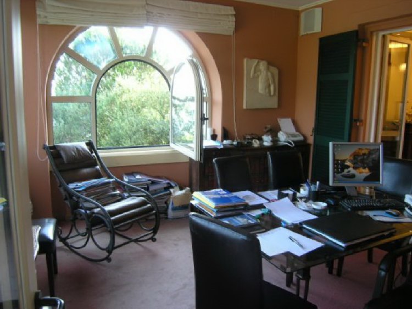
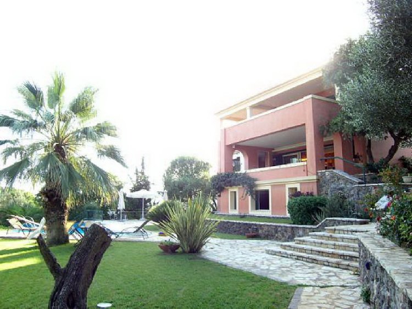
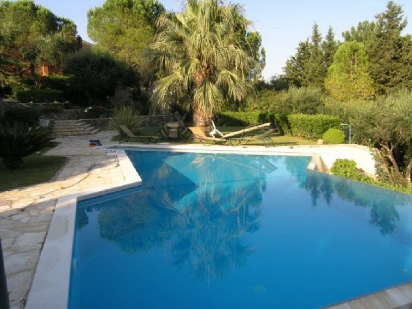
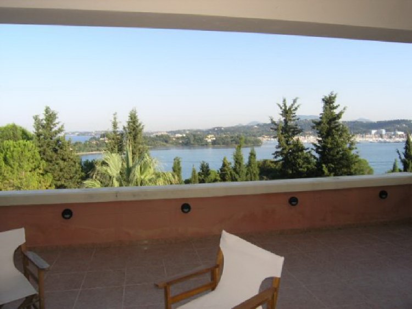
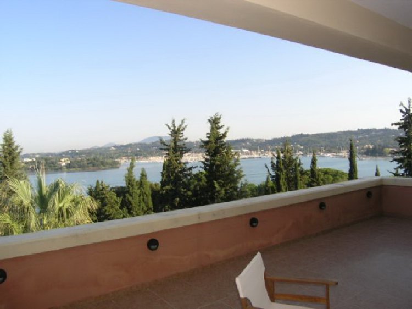
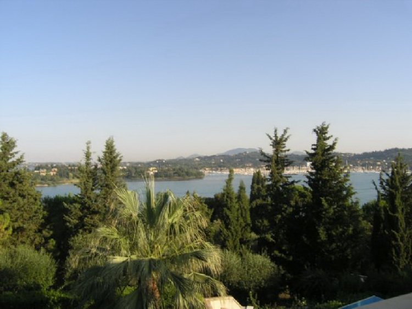
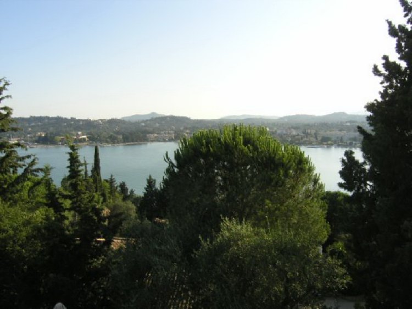
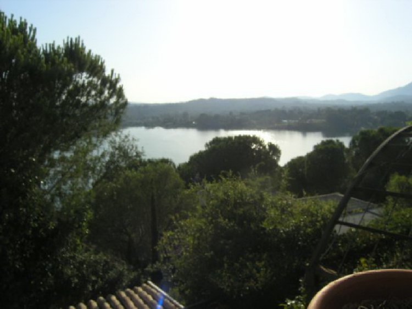
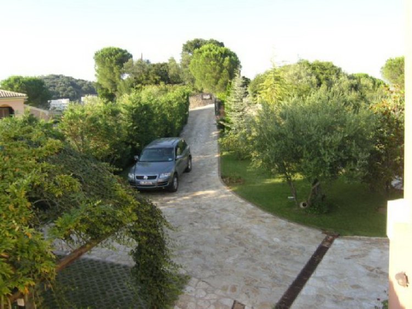
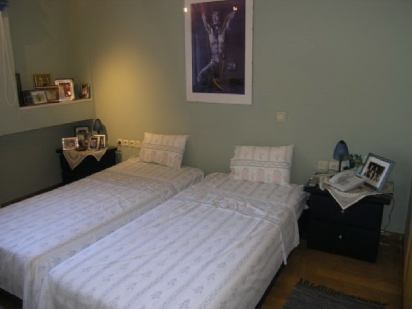
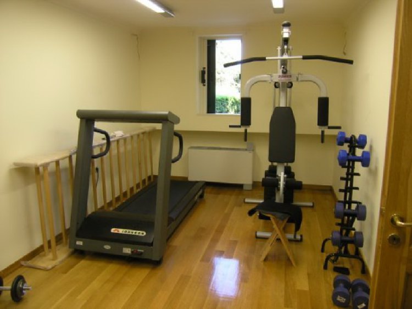
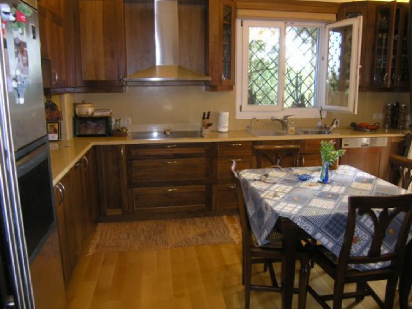
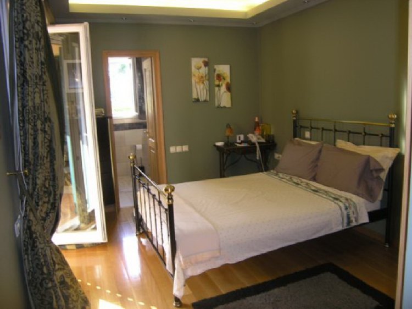
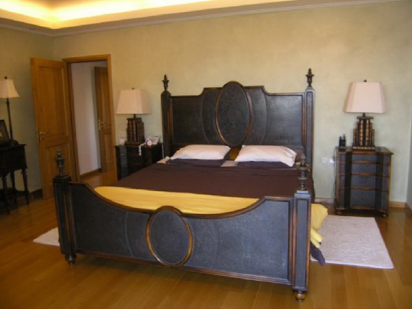
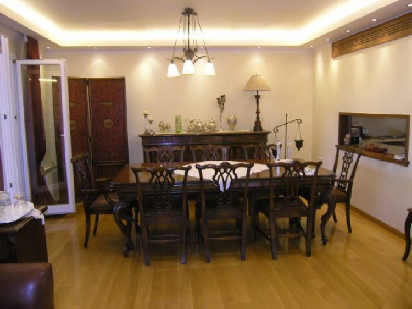
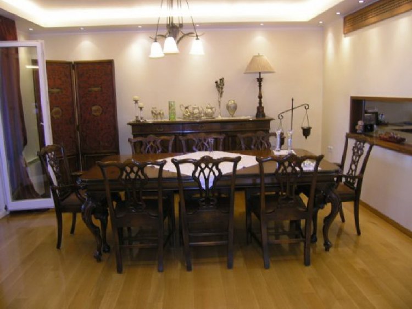


















 Facebook
Facebook Pinterest
Pinterest Copy link
Copy link