Villa № 2885
2 000 000€
| Plot area | 1450 sq.m. |
| Distance from the sea, m. | 12000 |
| Distance from the airport, km. | 20 |
| Energy efficiency class | The issuance of the Energy Performance Certificate is in process |
Luxurious villa in the eastern part of Attica was built in accordance with the latest trends in modern architecture, is the standard of high style and luxury.
Suburban train 5 km, 12 km from the seaport of Rafina, 20 km from the center of Athens (Acropolis) and from the Athens airport.
Levels - 5
Basement (220 m2): storage rooms, garage for 6 cars.
1st floor (220m2): living room, 3 bedrooms, separate entrance, large veranda, bathroom (jacuzzi), sauna
2nd floor (150m2): living room, 3 bedrooms, dressing room, servants' room, bathroom (jacuzzi), sauna
3rd floor (140 m2): living room, 3 bedrooms, dressing room, maid's room, bathroom (jacuzzi), sauna
4th floor (140 m2): living room, 3 bedrooms, dressing room, maid's room, bathroom (jacuzzi), sauna
In home:
Underfloor heating, fireplaces, wooden floors, boiler, solar water heating system, electric shutters, mosquito net, alarm, reinforced insulation, armored doors. All electrical equipment is of the highest quality, electrically controlled home theater, satellite TV, dimmer, elevator leads to all floors.
Modern semi-hardwood kitchen furniture, granite countertops, garbage disposal, domino stoves, barbecue, modern appliances.
In the courtyard:
Swimming pool (12x5.5) with heating and overflow sensor, pebble finish, waterfall
Garden (1.200m2)
Bar with barbecue
Bathroom with shower
Automatic watering from the well
LED lightening
Verandas with Indian granite, teak flooring
Suburban train 5 km, 12 km from the seaport of Rafina, 20 km from the center of Athens (Acropolis) and from the Athens airport.
Levels - 5
Basement (220 m2): storage rooms, garage for 6 cars.
1st floor (220m2): living room, 3 bedrooms, separate entrance, large veranda, bathroom (jacuzzi), sauna
2nd floor (150m2): living room, 3 bedrooms, dressing room, servants' room, bathroom (jacuzzi), sauna
3rd floor (140 m2): living room, 3 bedrooms, dressing room, maid's room, bathroom (jacuzzi), sauna
4th floor (140 m2): living room, 3 bedrooms, dressing room, maid's room, bathroom (jacuzzi), sauna
In home:
Underfloor heating, fireplaces, wooden floors, boiler, solar water heating system, electric shutters, mosquito net, alarm, reinforced insulation, armored doors. All electrical equipment is of the highest quality, electrically controlled home theater, satellite TV, dimmer, elevator leads to all floors.
Modern semi-hardwood kitchen furniture, granite countertops, garbage disposal, domino stoves, barbecue, modern appliances.
In the courtyard:
Swimming pool (12x5.5) with heating and overflow sensor, pebble finish, waterfall
Garden (1.200m2)
Bar with barbecue
Bathroom with shower
Automatic watering from the well
LED lightening
Verandas with Indian granite, teak flooring
- Shared pool
- Furnished
- Fireplace
- Parking
Similar properties

№ 7405

№ 6895
3 700 000 €

№ 5358
1 800 000 €

№ 5357
1 300 000 €
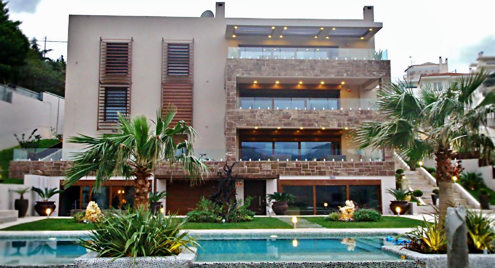
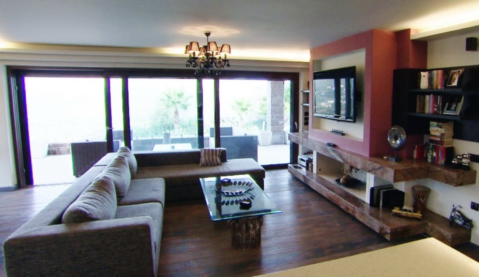
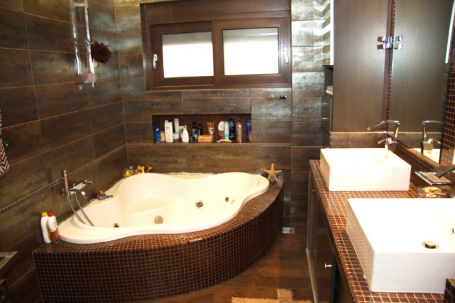
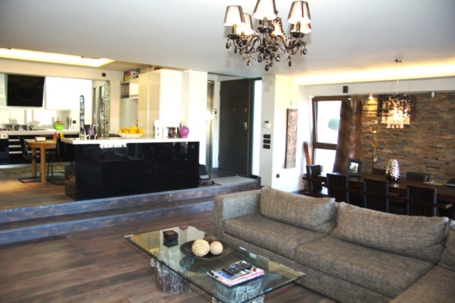
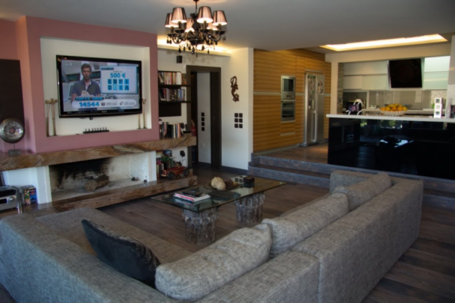
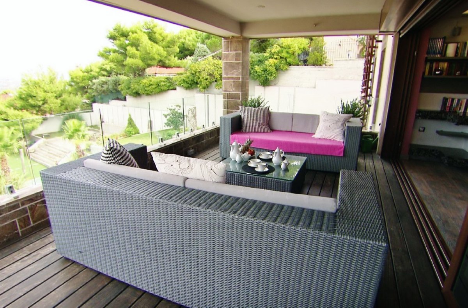
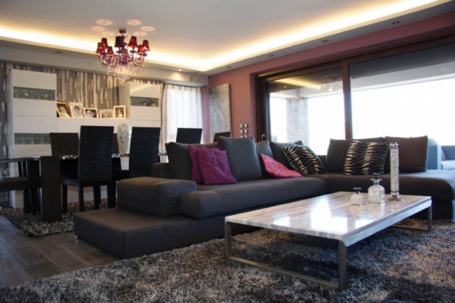
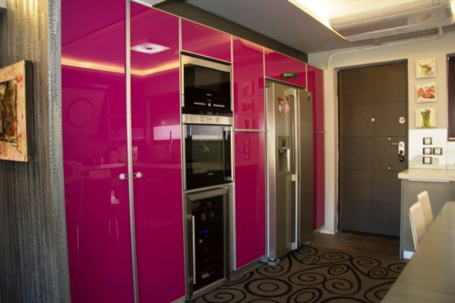
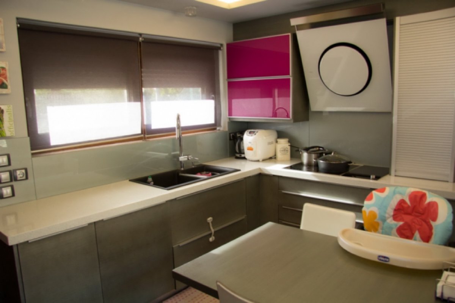
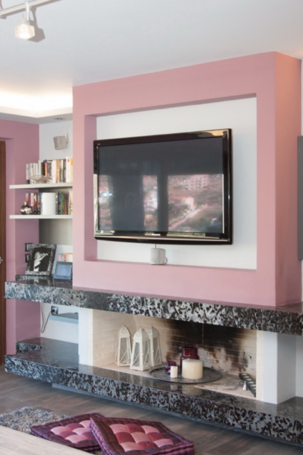
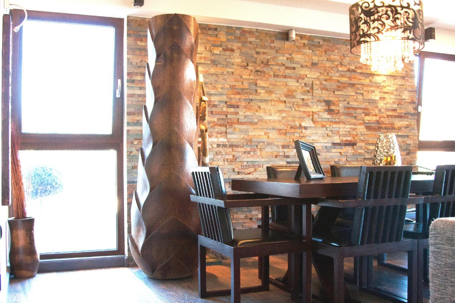
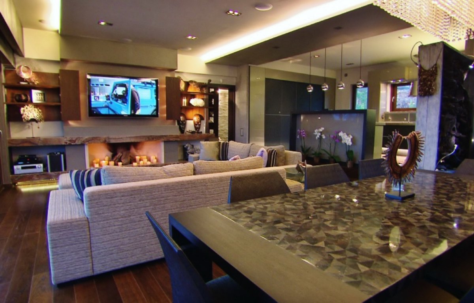
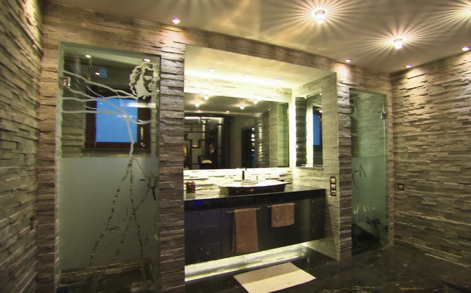
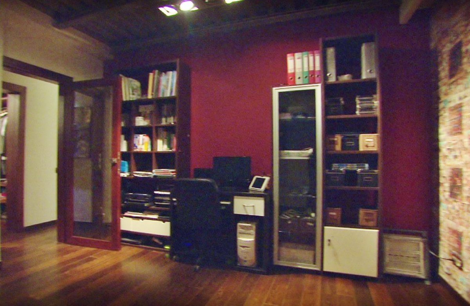
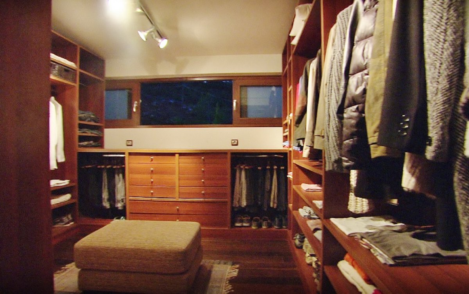
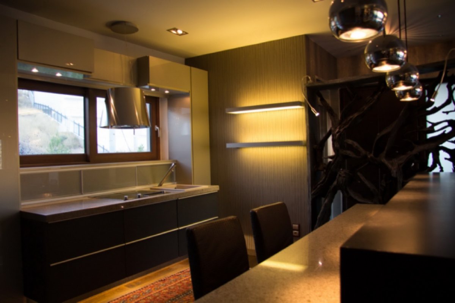
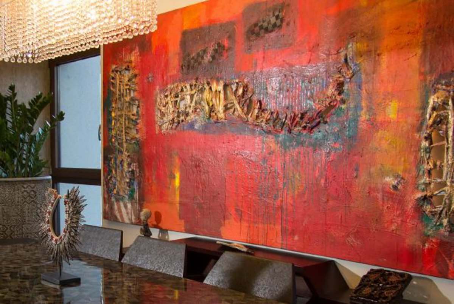
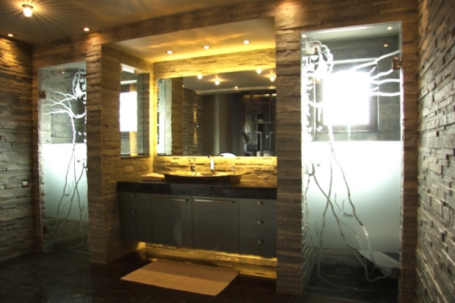
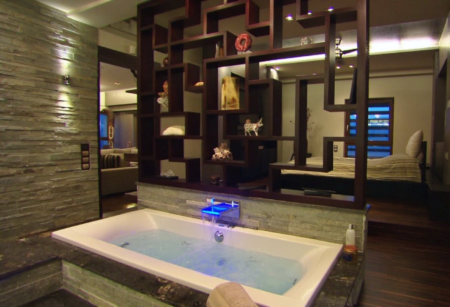
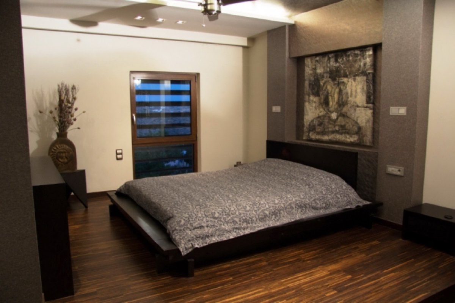
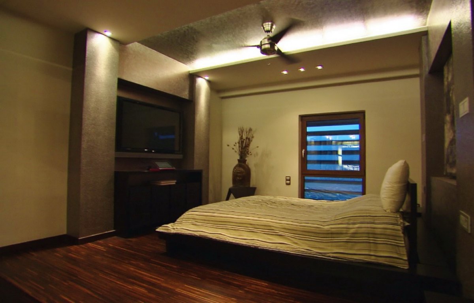
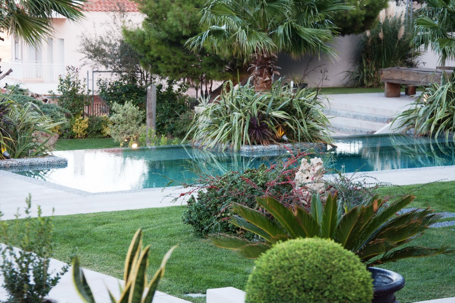
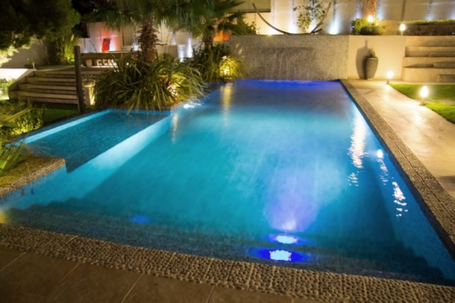
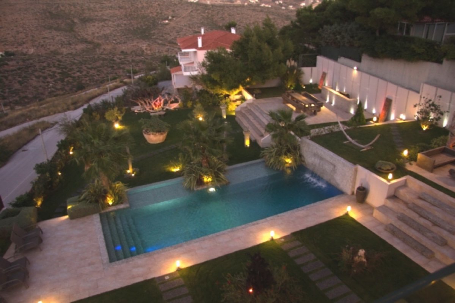
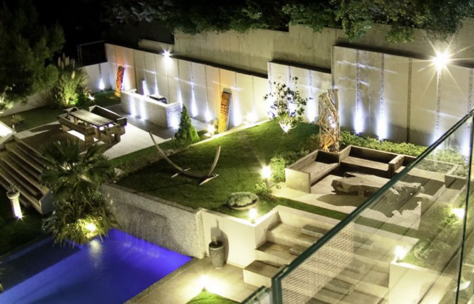
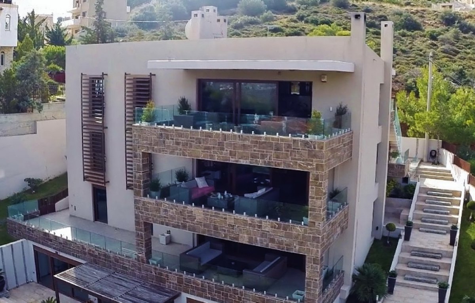


















 Facebook
Facebook Pinterest
Pinterest Copy link
Copy link