Villa № 6764
| Year of construction | 1993 |
| Plot area | 8000 sq.m. |
| Energy efficiency class | The issuance of the Energy Performance Certificate is in process |
A luxury mansion of excellent architecture with huge terraces of 200 square meters and an unlimited view of Thermaikos and Thessaloniki.
The ground floor area of 400 sq. m. is used for storage areas,
Possibility of building 2 apartments of 200 sq.m.
The 1st floor consists of a large kitchen with a central grill, gas-electricity, ventilation.
Large granite corner bench.
Huge space with 3 living rooms, dining room, fireplace lined with carved marbles, 1 bedroom, bathroom with jacuzzi.
200 meters with special marble designs, embroidered in the shape of a carpet.
The second floor consists of a huge bedroom with office space.
Three built-in wardrobes, large bathroom with corner bathtub, WC.
Huge balcony with marble. Amazing view of Thermaikos and airport.
Three other rooms with bathroom. WC.
Double heating system.
The entire second floor with special board (good heat conductor).
Underfloor heating throughout the house.
Heat pump and oil. Photovoltaics, with a yield of 7,000 euros per year
Extra apartment for domestic helper with 1 room, bathroom, WC and full kitchen, completely independent.
Special safety bars and extra blinds of a special type for extra safety.
The garden consists of 80 olive trees and various ornamental trees and shrubs.
Automatic lawn watering. Kitchen garden. Around the perimeter of the fence 216 leiland trees
3 closed parking lots. Closed drilling 100 meters deep, with Inverter, completely silent.
2 built outdoor warehouses.
3 large spaces for various pets, hens, etc.
5 Dog houses.
Similar properties




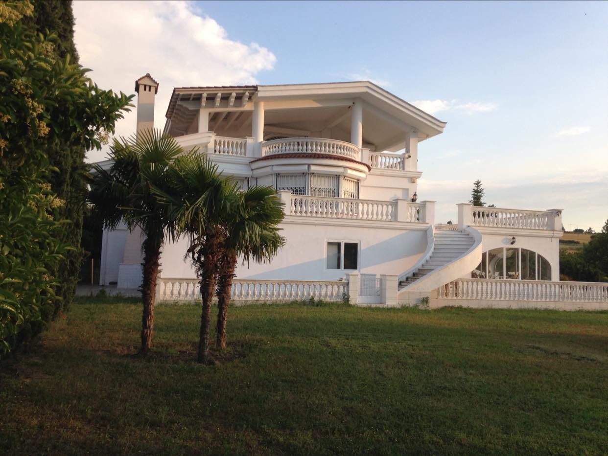
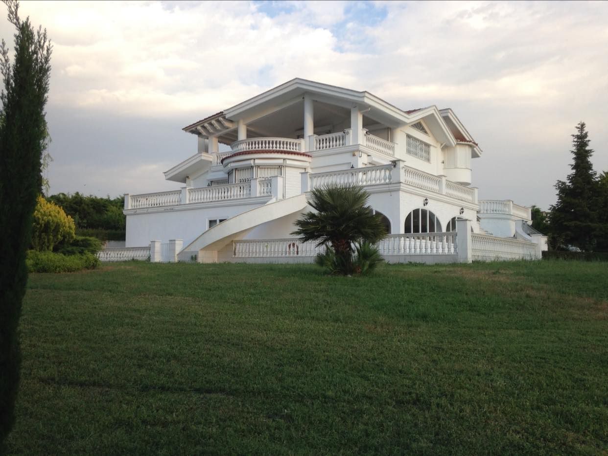
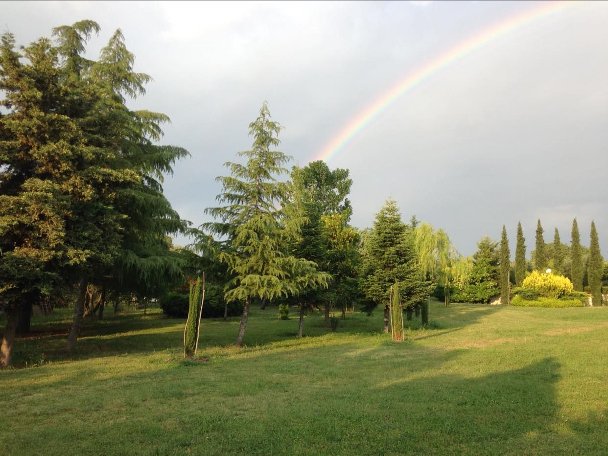
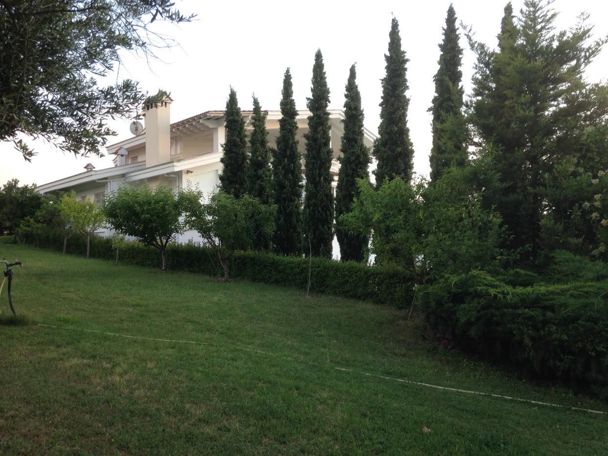
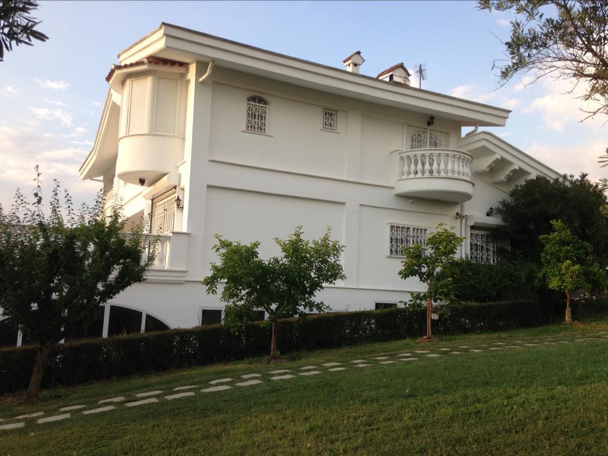
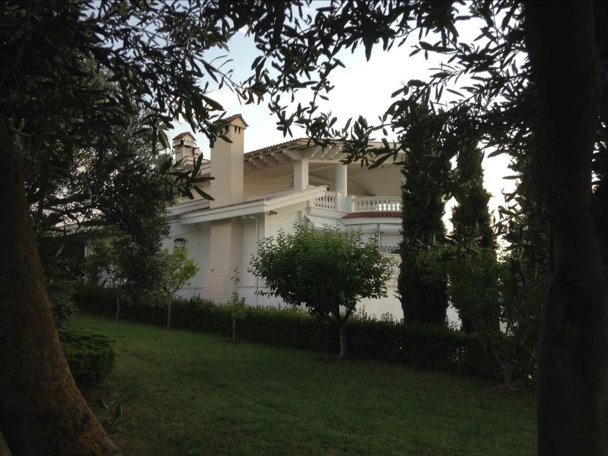
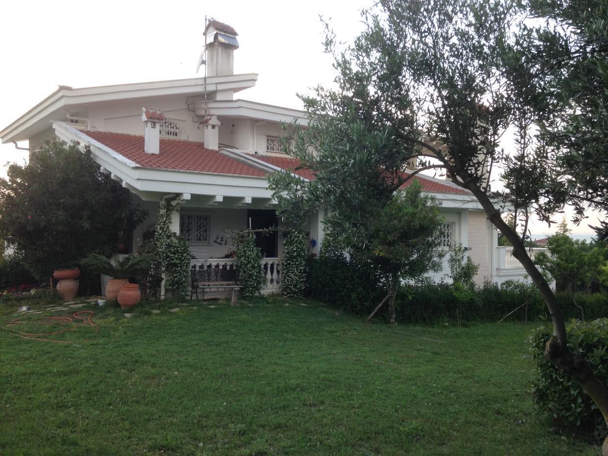
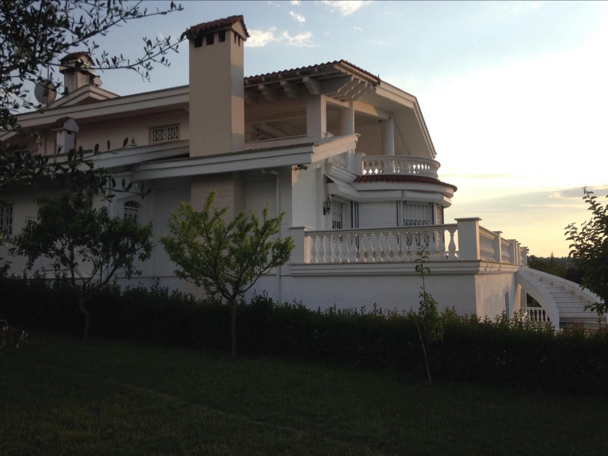
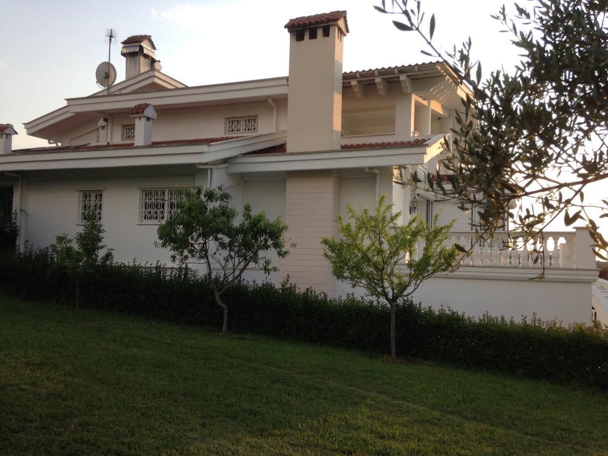
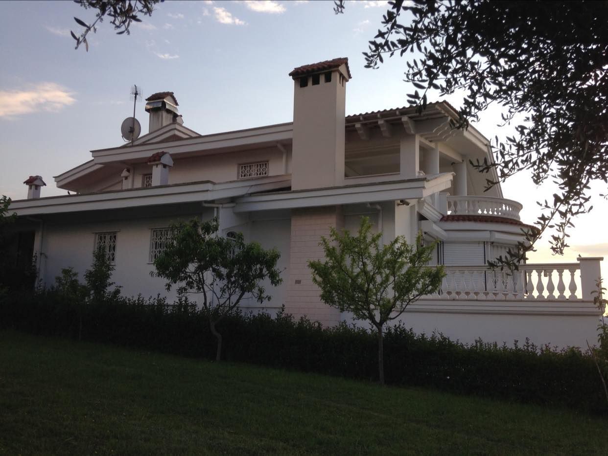
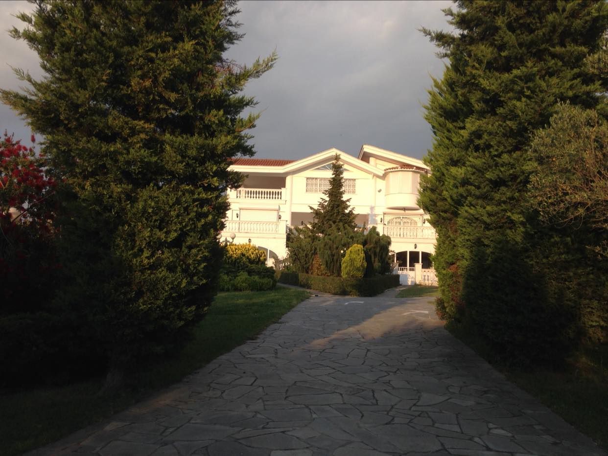
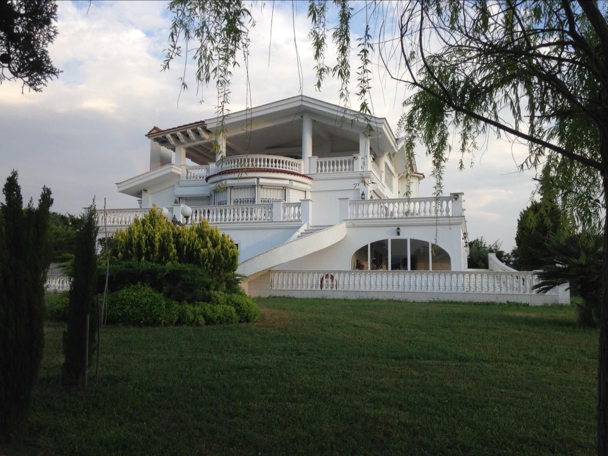
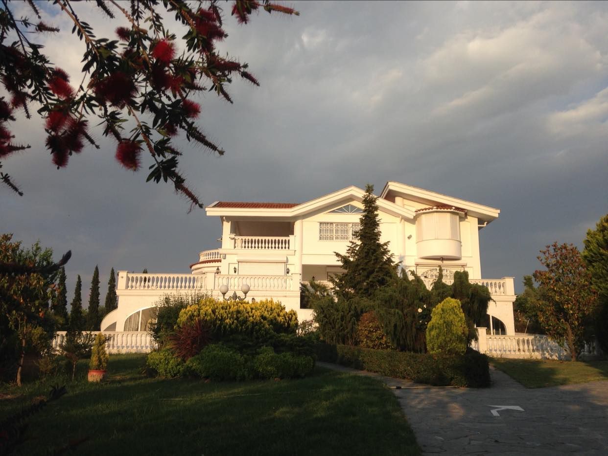
















 Facebook
Facebook Pinterest
Pinterest Copy link
Copy link